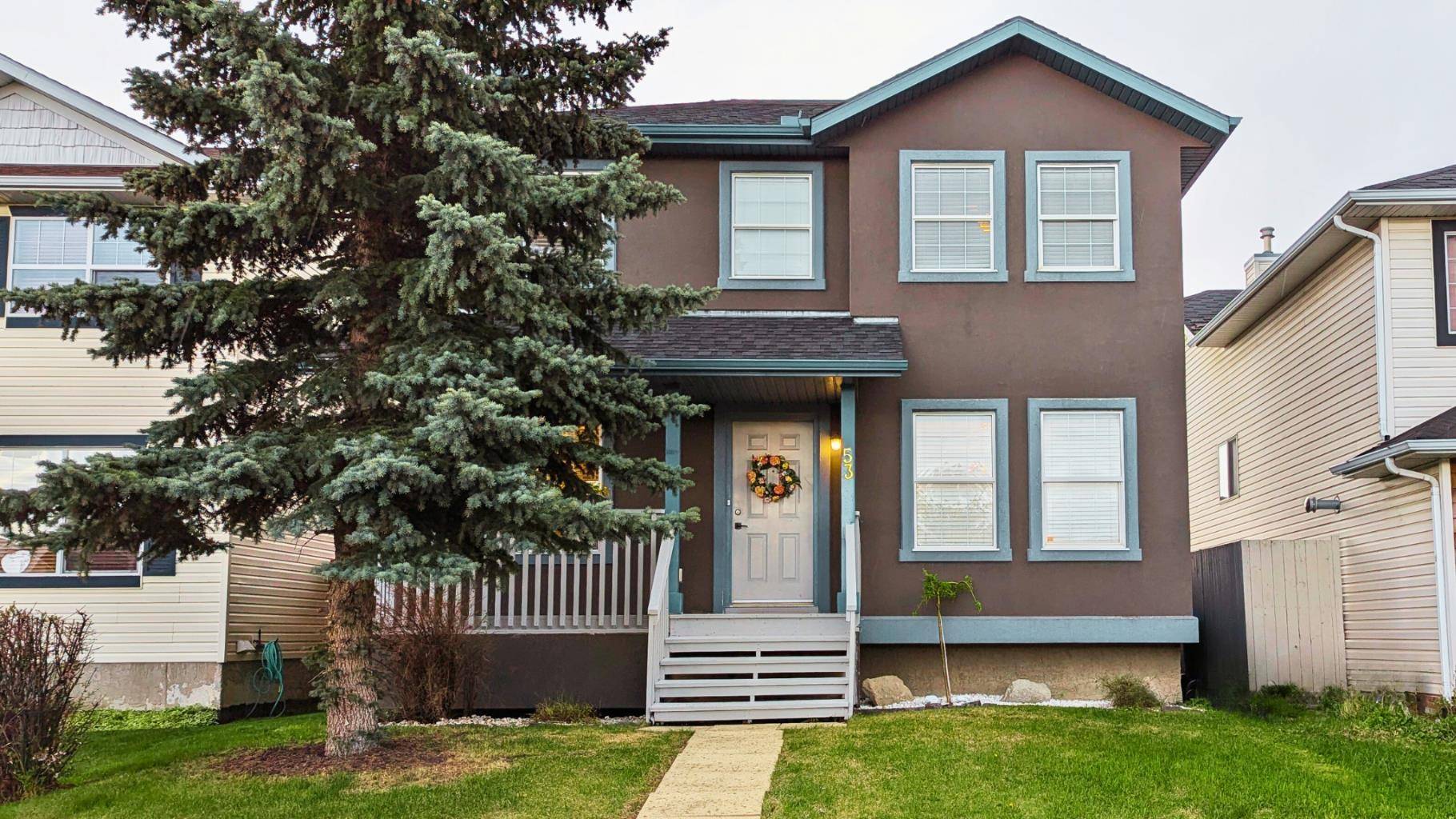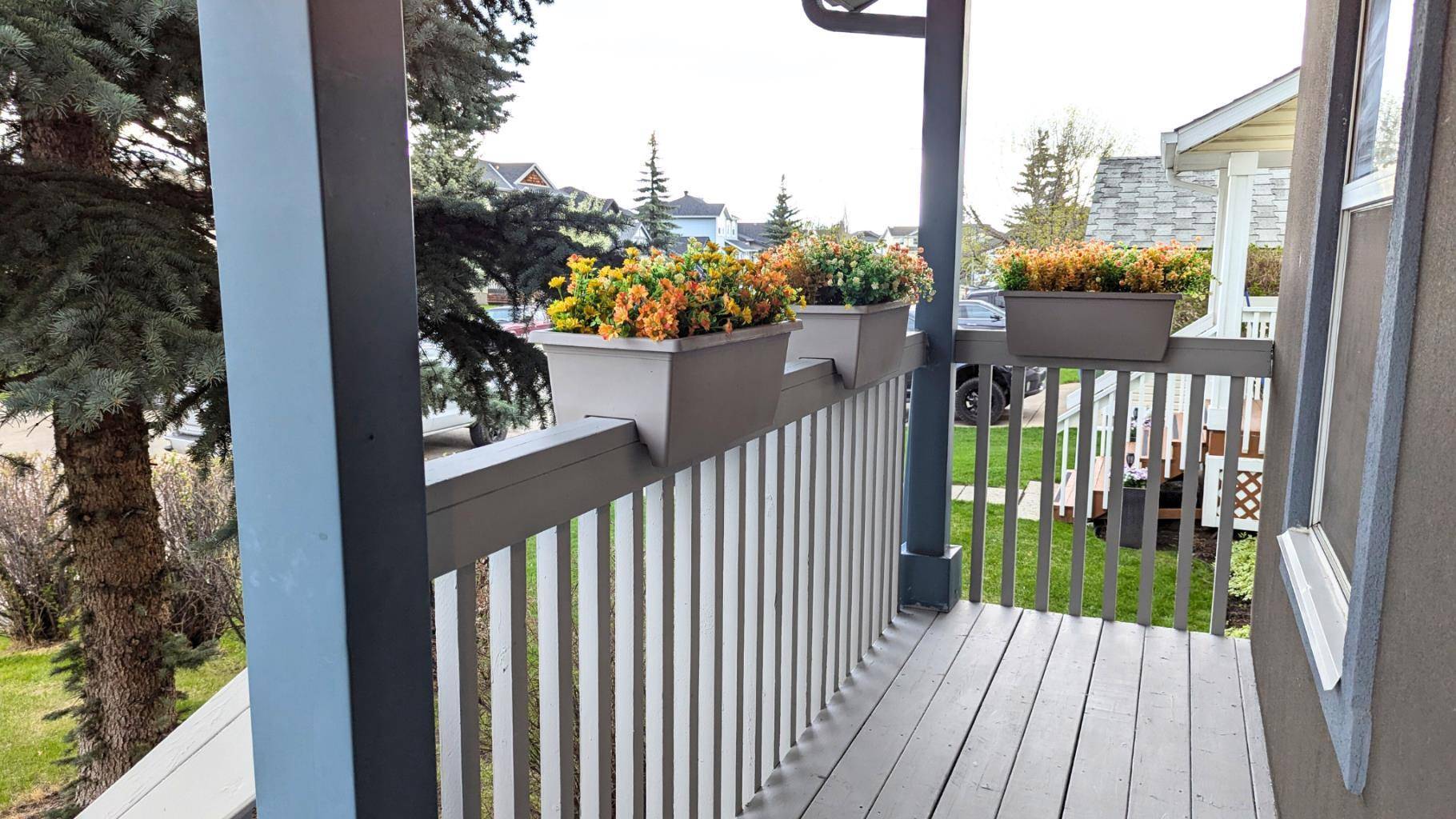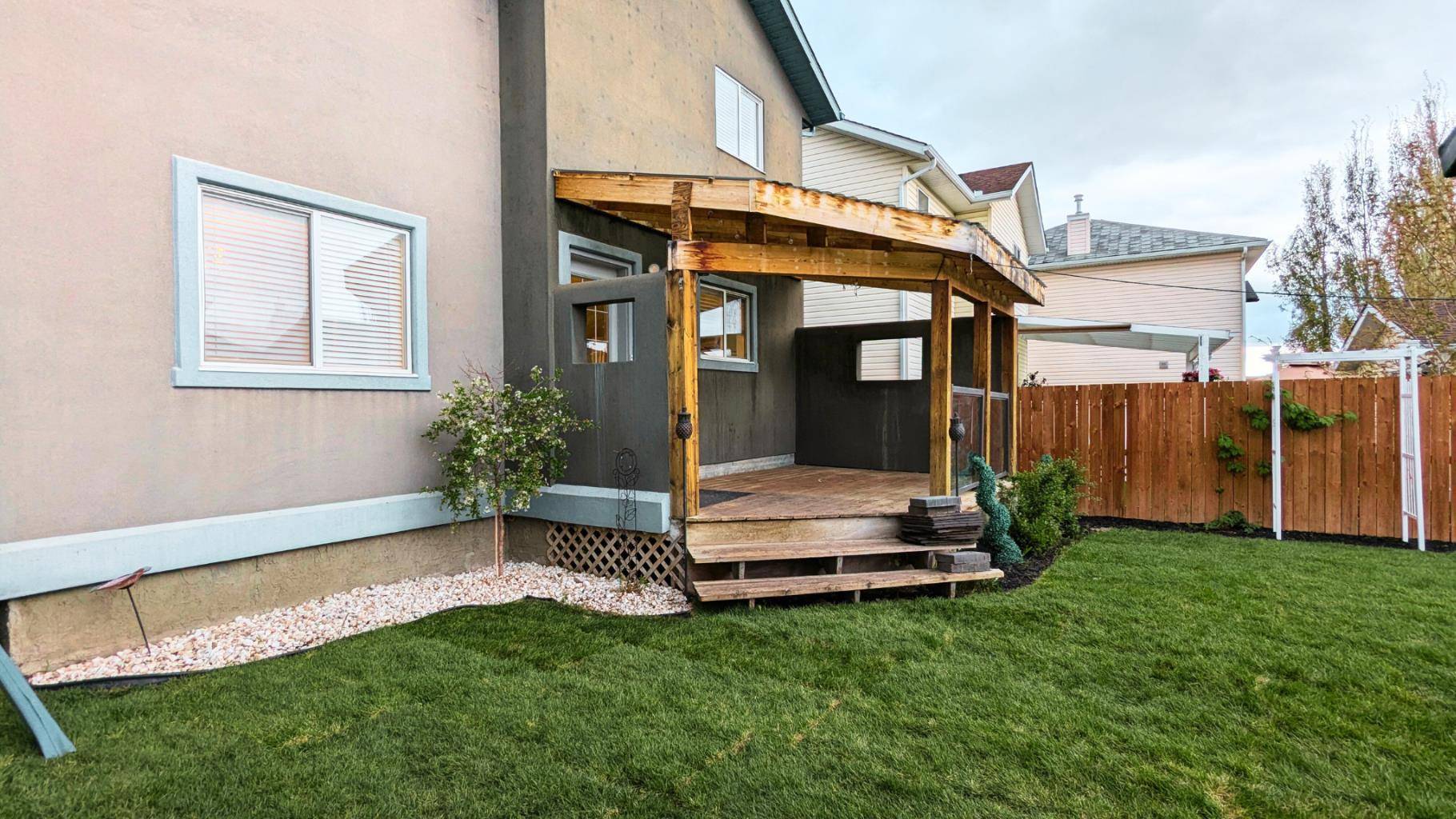53 Cimarron Meadows Close Okotoks, AB T1S 1T5
3 Beds
3 Baths
1,283 SqFt
UPDATED:
Key Details
Property Type Single Family Home
Sub Type Detached
Listing Status Active
Purchase Type For Sale
Square Footage 1,283 sqft
Price per Sqft $405
Subdivision Cimarron Meadows
MLS® Listing ID A2222532
Style 2 Storey
Bedrooms 3
Full Baths 2
Half Baths 1
Year Built 2000
Lot Size 3,817 Sqft
Acres 0.09
Property Sub-Type Detached
Property Description
Upstairs, the generous primary bedroom features a walk-in closet, accompanied by two additional bedrooms and a full 4-piece bathroom. The fully finished basement offers even more living space complete with a bar area and 3-piece bathroom—ideal for extended family or guests.
Step outside to enjoy the sunny, landscaped backyard, featuring a covered deck with glass railings—perfect for relaxing or entertaining. Gardeners will appreciate the raised garden bed and handy shed. The freshly painted front deck adds even more curb appeal, while off the back lane you'll find two parking spaces with room to build your future double garage.
With recent updates including a new washer and dryer, granite countertops, New appliances(2024), HWT and Furnace(2023), Laminate Flooring(2024), Gas fireplace(2020) this home is ready for your final touches. Ideally located close to schools, parks, shopping, and more—don't miss the opportunity to make this wonderful property yours!
Location
Province AB
County Foothills County
Zoning TN
Direction N
Rooms
Basement Finished, Full
Interior
Interior Features See Remarks
Heating Forced Air, Natural Gas
Cooling None
Flooring Carpet, Laminate, Linoleum
Fireplaces Number 1
Fireplaces Type Blower Fan, Den, Gas
Inclusions Shed in backyard and fridge and freezer in utility room. Remote for gas fireplace.
Appliance Bar Fridge, Dishwasher, Dryer, Electric Stove, Freezer, Range Hood, Refrigerator, Washer, Window Coverings
Laundry In Basement
Exterior
Exterior Feature Garden
Parking Features Alley Access, Parking Pad
Fence Fenced
Community Features Fishing, Golf, Playground, Schools Nearby, Shopping Nearby, Sidewalks, Street Lights, Walking/Bike Paths
Roof Type Asphalt Shingle
Porch Deck, Front Porch
Lot Frontage 35.21
Exposure N
Total Parking Spaces 2
Building
Lot Description Back Lane, Back Yard, City Lot, Front Yard, Garden, Landscaped, Lawn, Street Lighting
Dwelling Type House
Foundation Poured Concrete
Architectural Style 2 Storey
Level or Stories Two
Structure Type Stucco,Wood Frame
Others
Restrictions See Remarks
Tax ID 93082651





