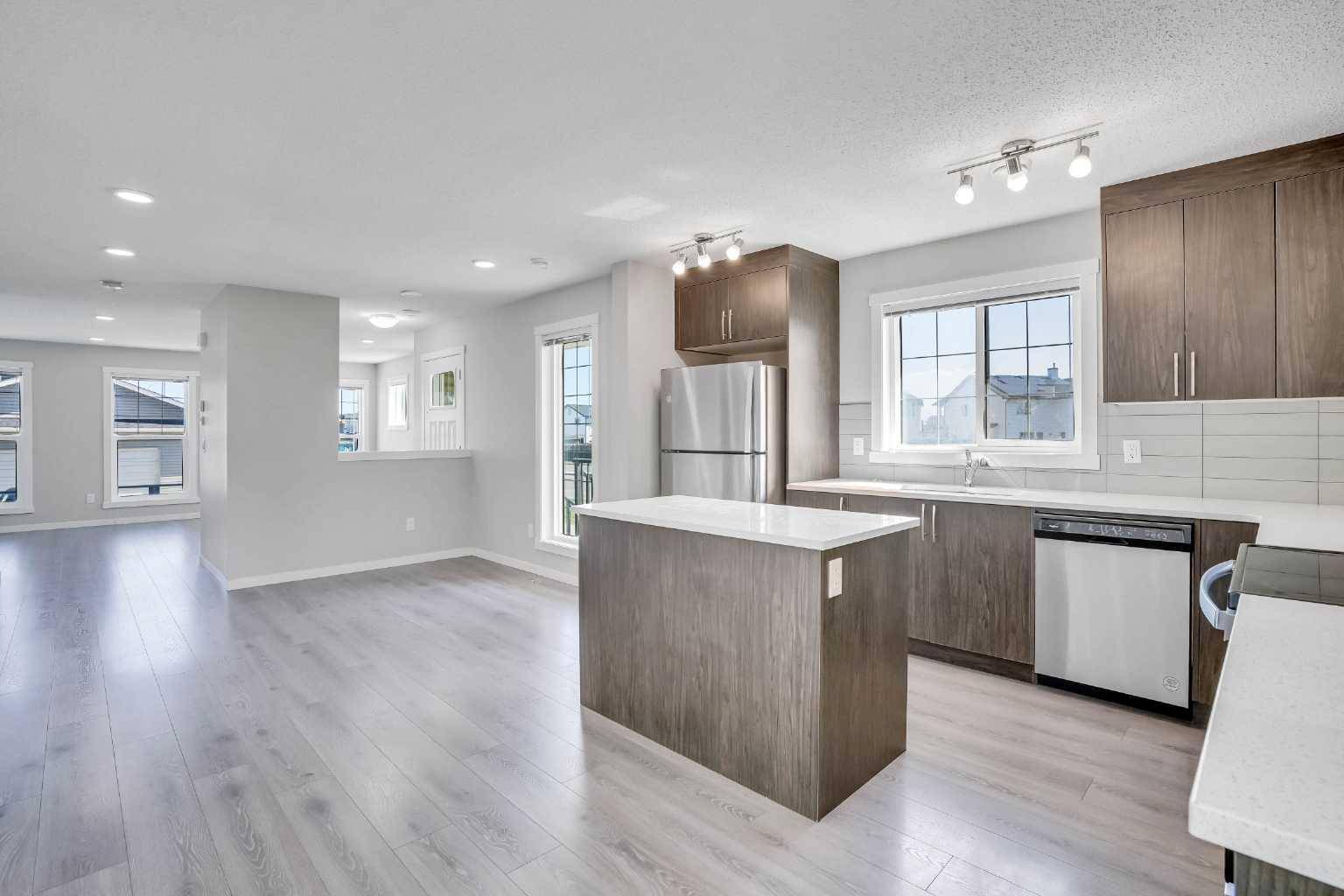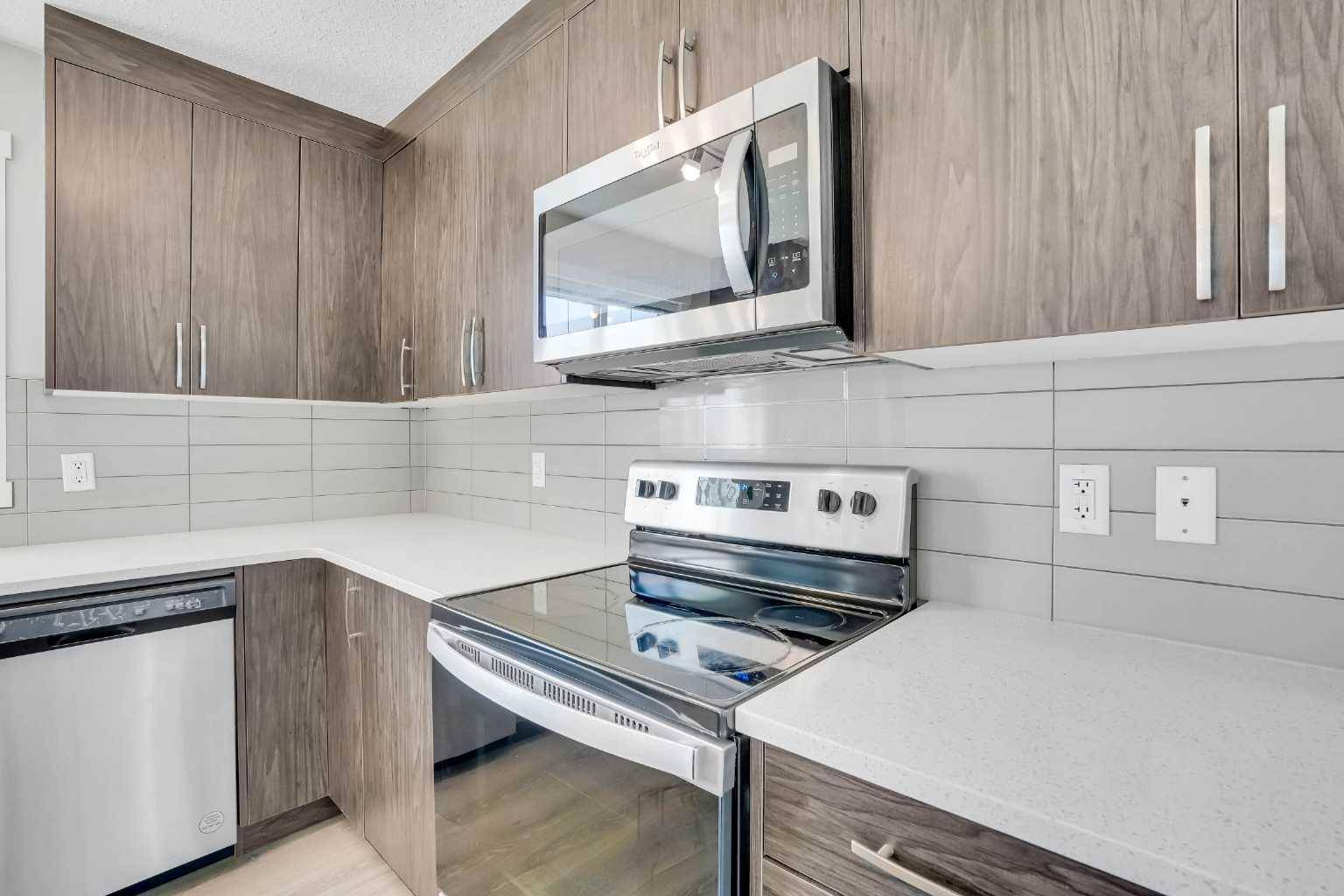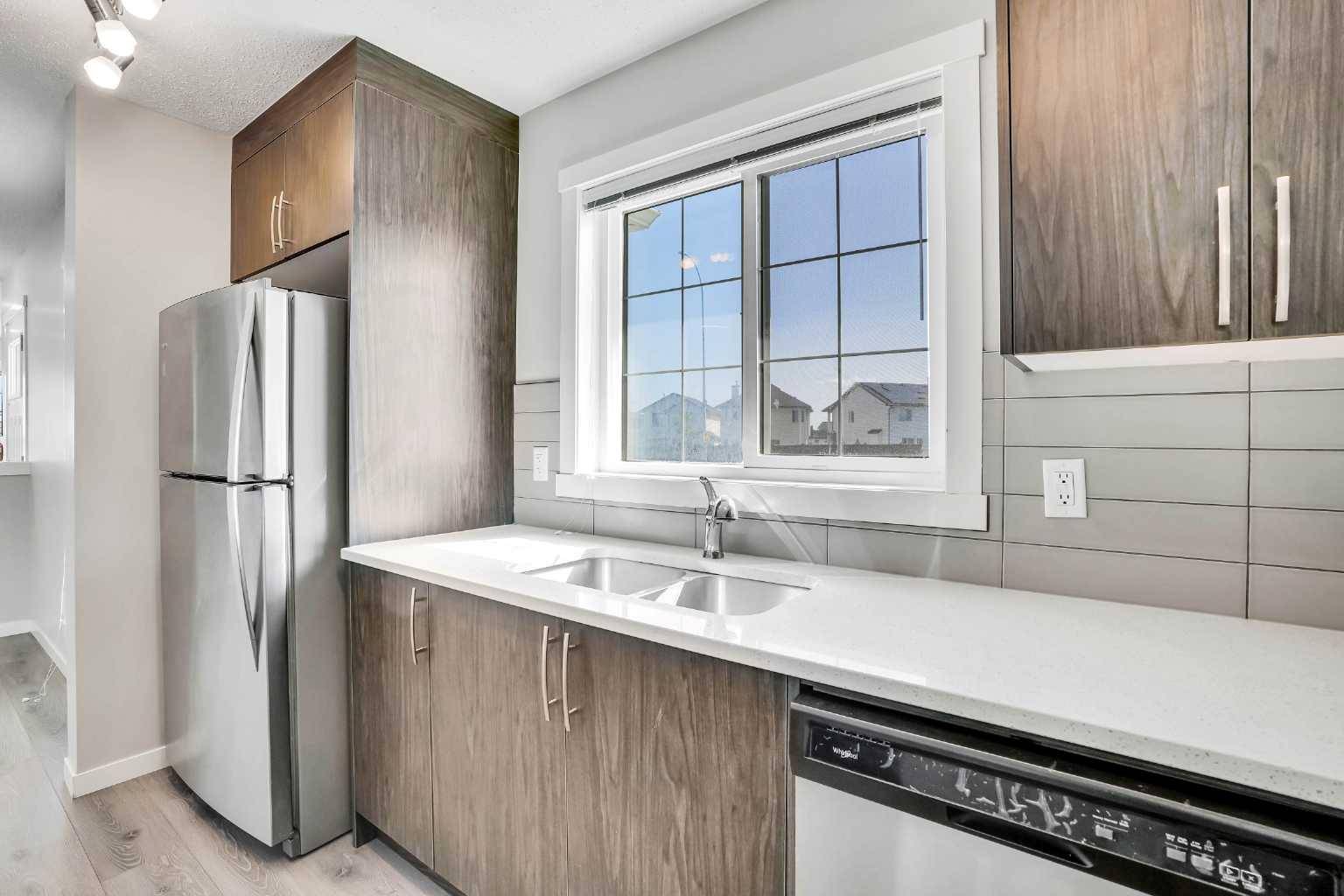7451 Falconridge BLVD Northeast #1404 Calgary, AB T3J 0Z8
3 Beds
3 Baths
1,409 SqFt
UPDATED:
Key Details
Property Type Townhouse
Sub Type Row/Townhouse
Listing Status Active
Purchase Type For Sale
Square Footage 1,409 sqft
Price per Sqft $299
Subdivision Martindale
MLS® Listing ID A2227076
Style 2 Storey
Bedrooms 3
Full Baths 2
Half Baths 1
Condo Fees $356/mo
Year Built 2022
Property Sub-Type Row/Townhouse
Property Description
Location
Province AB
County Calgary
Area Cal Zone Ne
Zoning M-C2
Direction E
Rooms
Basement None
Interior
Interior Features Kitchen Island, No Animal Home, No Smoking Home
Heating Forced Air
Cooling None
Flooring Carpet, Vinyl Plank
Appliance Dishwasher, Electric Range, Microwave Hood Fan, Refrigerator, Washer/Dryer, Window Coverings
Laundry Upper Level
Exterior
Exterior Feature Other
Parking Features Stall
Fence Fenced
Community Features Other, Playground, Pool, Schools Nearby, Shopping Nearby, Sidewalks, Street Lights
Amenities Available Visitor Parking
Roof Type Asphalt Shingle
Porch None
Total Parking Spaces 1
Building
Lot Description Back Yard, Landscaped, No Neighbours Behind, See Remarks
Dwelling Type Five Plus
Foundation Poured Concrete
Architectural Style 2 Storey
Level or Stories Two
Structure Type Vinyl Siding,Wood Frame
Others
HOA Fee Include Common Area Maintenance,Insurance,Professional Management,Reserve Fund Contributions,Snow Removal,Trash
Restrictions None Known
Tax ID 101395891
Pets Allowed Call





