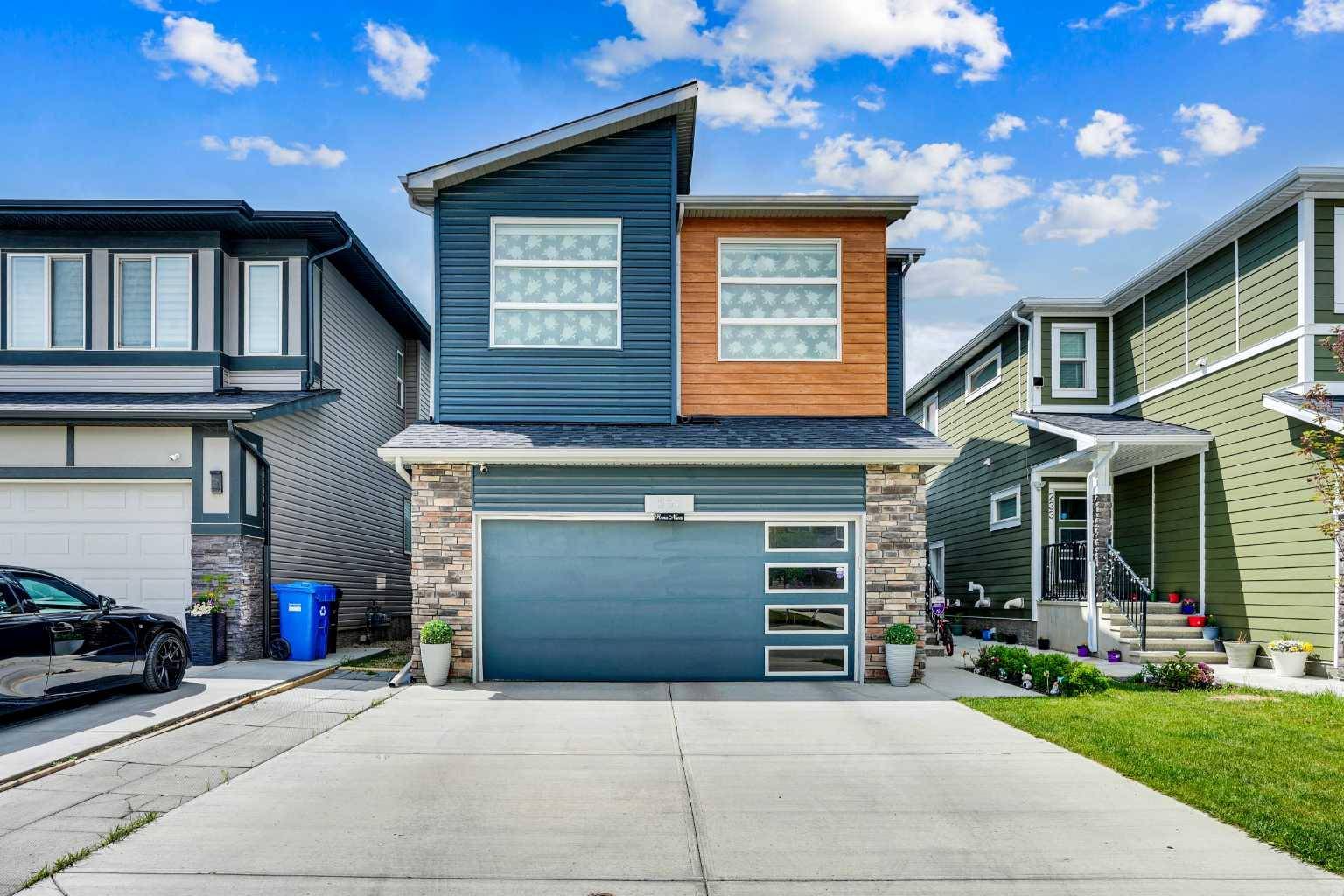237 Cornerstone MNR Northeast Calgary, AB T3N 1H4
6 Beds
4 Baths
2,470 SqFt
UPDATED:
Key Details
Property Type Single Family Home
Sub Type Detached
Listing Status Active
Purchase Type For Sale
Square Footage 2,470 sqft
Price per Sqft $344
Subdivision Cornerstone
MLS® Listing ID A2231832
Style 2 Storey
Bedrooms 6
Full Baths 3
Half Baths 1
HOA Fees $52/ann
HOA Y/N 1
Year Built 2017
Lot Size 3,810 Sqft
Acres 0.09
Property Sub-Type Detached
Property Description
This home is loaded with premium features and designed for modern living. The main floor offers a welcoming flex room—perfect as a home office — and a spacious open-concept layout combining the kitchen, dining, and living areas. A beautiful electric fireplace adds warmth and ambiance. The kitchen is a chef's dream, featuring granite countertops, a large central island with built-in sink and cabinetry, wine fridge with built-in wine rack, walk-in pantry, full-height cabinets, and a mix of gas and electric stoves for versatile cooking.
Enjoy the built-in speaker/sound system and stylish, flooring that's easy to maintain.
Upstairs features 4 generous bedrooms, including a luxurious primary suite with a large walk-in closet and spa-like 5-piece ensuite—complete with dual sinks, powder vanity, soaker tub, and separate shower. A spacious bonus room offers the perfect space for entertainment or relaxing. The upgraded laundry area includes custom shelves for extra storage.
The fully developed basement (illegal suite) with separate entrance includes 2 bedrooms, a full kitchen, LVP flooring, a 3-piece bathroom, and in-suite laundry—ideal for extended family or rental potential.
Additional features include:
• Central A/C
• Concrete walkway along the side
• Upgraded laundry with shelving
• Fully landscaped yard
Unbeatable location:
• 5 minutes to shopping & amenities
• 10 minutes to Calgary International Airport
• 10 minutes to Cross Iron Mills
• 5 minutes to Stoney Trail—easy access anywhere in the city
• Close to a scenic pond and walking trails
This beautifully maintained, move-in-ready home is a rare find. Book your private showing today! To Understand More -Open Up 3D Tour
Location
Province AB
County Calgary
Area Cal Zone Ne
Zoning R-G
Direction E
Rooms
Basement Separate/Exterior Entry, Full, Suite
Interior
Interior Features Granite Counters, Kitchen Island, No Animal Home, No Smoking Home, Open Floorplan, See Remarks, Separate Entrance, Wired for Sound
Heating Forced Air
Cooling Central Air
Flooring Carpet, Ceramic Tile, Laminate
Fireplaces Number 1
Fireplaces Type Electric, Living Room, See Remarks, Tile
Inclusions None
Appliance Bar Fridge, Central Air Conditioner, Dishwasher, Dryer, Electric Stove, Gas Stove, Refrigerator, See Remarks, Washer, Washer/Dryer, Window Coverings
Laundry Laundry Room, See Remarks, Upper Level
Exterior
Exterior Feature None
Parking Features Double Garage Attached
Garage Spaces 2.0
Fence Fenced
Community Features Park, Playground, Schools Nearby, Shopping Nearby, Sidewalks, Street Lights
Amenities Available None
Roof Type Asphalt Shingle
Porch See Remarks
Lot Frontage 34.09
Total Parking Spaces 2
Building
Lot Description Back Lane, Back Yard, Rectangular Lot, See Remarks
Dwelling Type House
Foundation Poured Concrete
Architectural Style 2 Storey
Level or Stories Two
Structure Type Concrete,Wood Frame
Others
Restrictions None Known
Tax ID 101354413
Virtual Tour https://youriguide.com/237_cornerstone_manor_ne_calgary_ab





