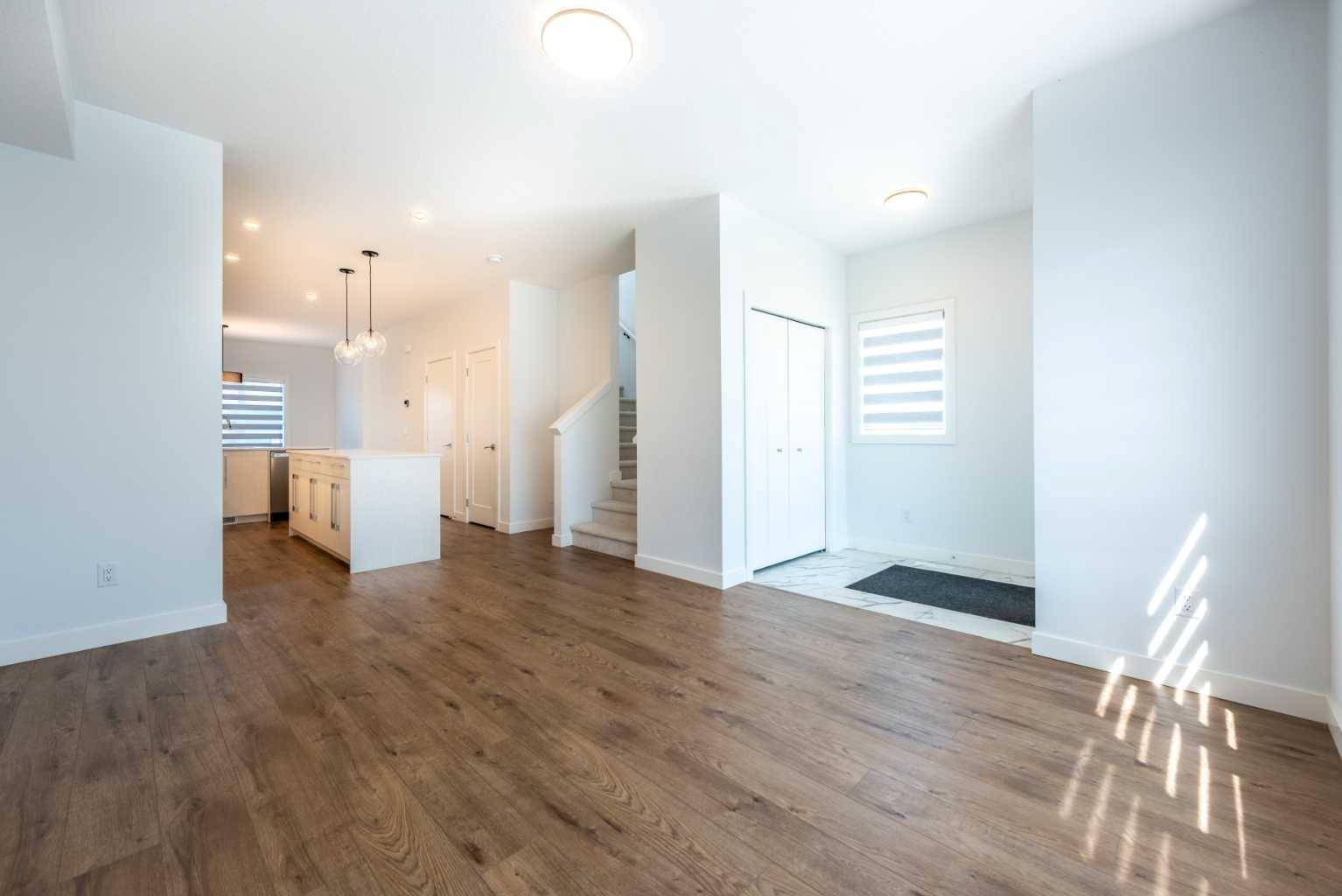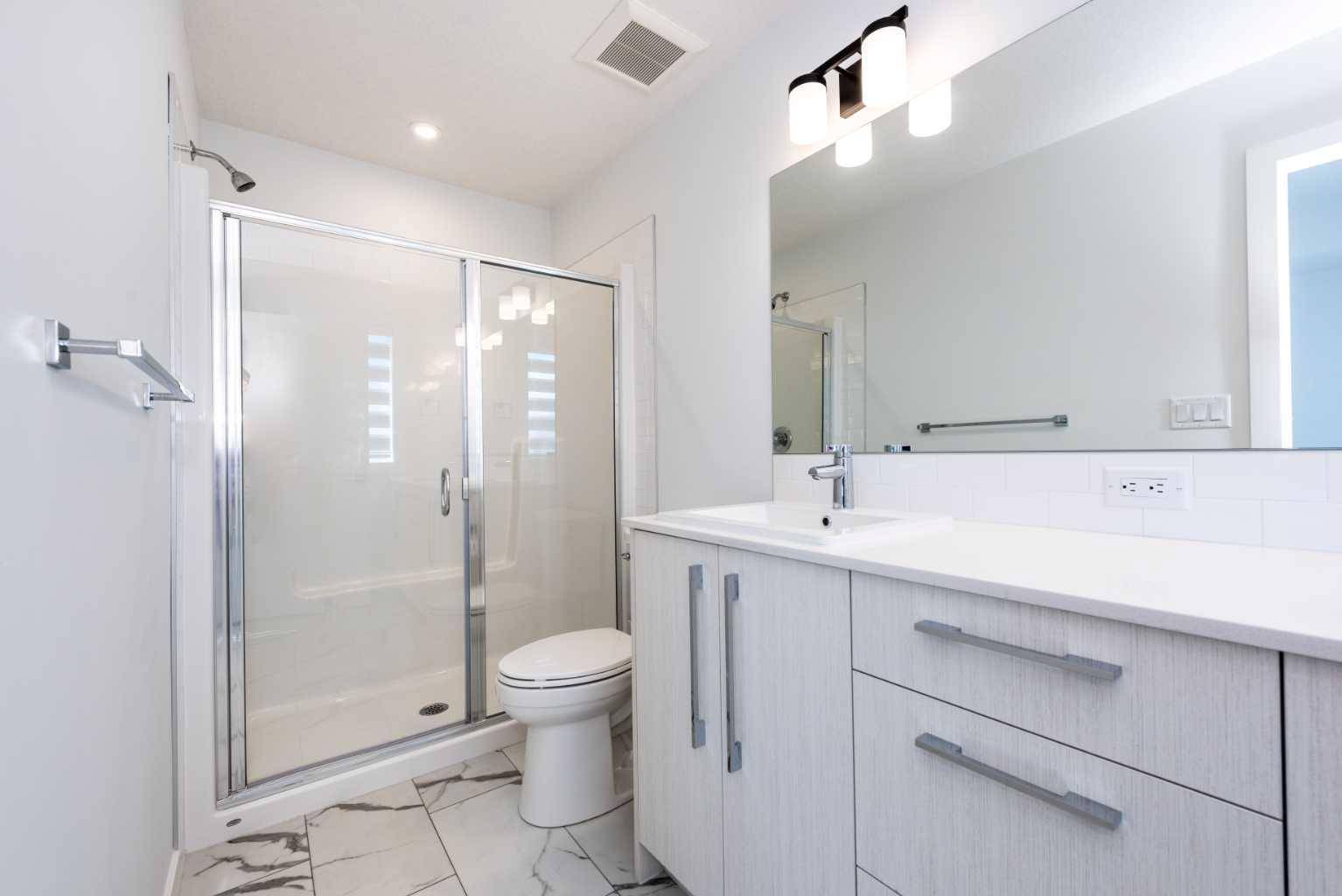7686 202 AVE Southeast Calgary, AB T3S 0H7
3 Beds
3 Baths
1,529 SqFt
UPDATED:
Key Details
Property Type Townhouse
Sub Type Row/Townhouse
Listing Status Active
Purchase Type For Sale
Square Footage 1,529 sqft
Price per Sqft $448
Subdivision Rangeview
MLS® Listing ID A2237634
Style 2 Storey
Bedrooms 3
Full Baths 2
Half Baths 1
HOA Fees $498/ann
HOA Y/N 1
Year Built 2023
Lot Size 3,110 Sqft
Acres 0.07
Property Sub-Type Row/Townhouse
Property Description
Welcome to this stunning corner townhouse that perfectly blends style, space, and freedom—no condo fees! Located on a quiet street in a vibrant, family-friendly community, this home stands out with its double detached garage, fully fenced & landscaped yard, and abundance of natural light.
Step inside to find a bright, open-concept layout featuring a modern kitchen with stainless steel appliances, quartz countertops, and a large island—perfect for hosting! The spacious living and dining areas flow seamlessly to the private backyard oasis, ideal for summer BBQs and gatherings.
Upstairs offers generously sized bedrooms including a primary suite with walk-in closet and ensuite, while the basement awaits your personal touch—perfect for a home gym, rec room, or guest space.
Corner units like this don't come often—offering extra windows, more privacy, and extra street parking. Don't miss your chance to own this move-in ready home with all the perks and zero monthly fees!
?? Book your showing today—this one checks all the boxes!
Location
Province AB
County Calgary
Area Cal Zone Se
Zoning R-Gm
Direction S
Rooms
Basement Full, Unfinished
Interior
Interior Features Granite Counters, High Ceilings, Kitchen Island, No Animal Home, No Smoking Home
Heating Forced Air, Natural Gas
Cooling None
Flooring Carpet, Ceramic Tile, Vinyl Plank
Inclusions NA
Appliance Dishwasher, Garage Control(s), Microwave Hood Fan, Oven-Built-In, Range, Refrigerator, Washer/Dryer Stacked
Laundry In Unit
Exterior
Exterior Feature Private Entrance, Private Yard
Parking Features Double Garage Detached
Garage Spaces 2.0
Fence Fenced
Community Features Playground, Street Lights, Walking/Bike Paths
Amenities Available None
Roof Type Asphalt,Asphalt Shingle
Porch None
Lot Frontage 14.57
Total Parking Spaces 400
Building
Lot Description Back Lane, Back Yard, Corner Lot
Dwelling Type Triplex
Foundation Poured Concrete
Architectural Style 2 Storey
Level or Stories Two
Structure Type Wood Frame
Others
Restrictions None Known
Tax ID 101547104





