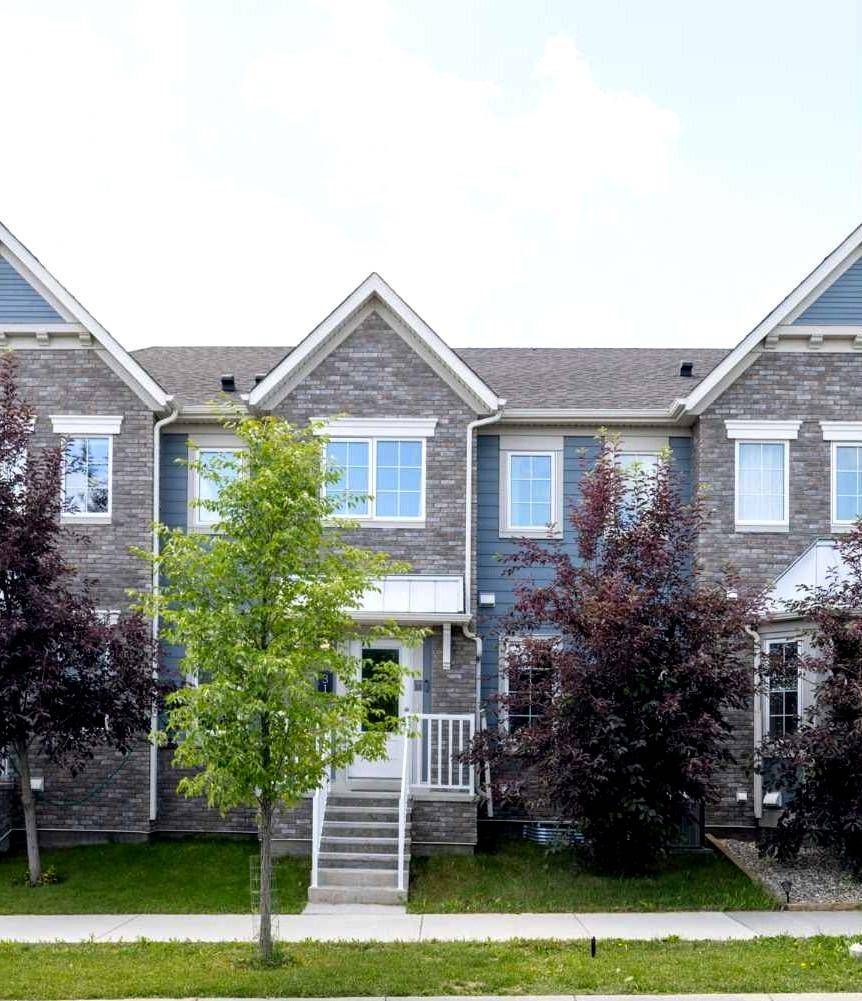31 Yorkville AVE Southwest Calgary, AB T2X 4K3
3 Beds
3 Baths
1,455 SqFt
UPDATED:
Key Details
Property Type Townhouse
Sub Type Row/Townhouse
Listing Status Active
Purchase Type For Sale
Square Footage 1,455 sqft
Price per Sqft $357
Subdivision Yorkville
MLS® Listing ID A2238215
Style 2 Storey
Bedrooms 3
Full Baths 2
Half Baths 1
Year Built 2019
Lot Size 1,280 Sqft
Acres 0.03
Property Sub-Type Row/Townhouse
Property Description
Discover modern living in this beautifully upgraded 3-bedroom, 2.5-bathroom townhouse, ideally situated in the vibrant community of Yorkville SW. With no condo fees and over 1,450 sqft of thoughtfully designed space, this home perfectly blends style, comfort, and convenience. The main floor showcases a sleek, contemporary kitchen featuring gorgeous blue cabinets, quartz countertops, stainless steel appliances, a gas range, chimney hood fan, upgraded sink, and elegant luxury vinyl plank flooring throughout. The open-concept layout flows seamlessly for everyday living and entertaining. Upstairs, enjoy a bright bonus room with access to a sunny south facing private balcony—perfect for relaxing or working from home. The spacious primary suite includes a 4-piece ensuite, while two additional bedrooms share a second full bathroom. Upper-level laundry adds everyday convenience. Stay cool in the summer with central A/C and enjoy clean, softened water year-round. The unfinished basement offers over 500 sqft of potential with high ceilings and rough-in plumbing—ideal for future development. A rear mudroom connects to a full-sized double garage with soaring ceilings and extra storage space. Located steps from transit and just minutes to Stoney Trail and major thoroughfares, this home offers unbeatable connectivity. Yorkville is a growing community with future parks, playgrounds, walking paths, and retail developments. Nearby amenities include schools, grocery stores, restaurants, and easy access to Fish Creek Park. This is your chance to own a stylish, low-maintenance home in a thriving neighbourhood—with no condo fees. Don't miss out!
Location
Province AB
County Calgary
Area Cal Zone S
Zoning DC
Direction N
Rooms
Basement Full, Unfinished
Interior
Interior Features High Ceilings, Kitchen Island, No Animal Home, No Smoking Home
Heating Forced Air, Natural Gas
Cooling Central Air
Flooring Carpet, Vinyl
Appliance Central Air Conditioner, Dishwasher, Dryer, Garage Control(s), Gas Range, Microwave, Refrigerator, Washer, Window Coverings
Laundry Upper Level
Exterior
Exterior Feature None
Parking Features Double Garage Attached
Garage Spaces 2.0
Fence None
Community Features Park, Playground, Schools Nearby, Shopping Nearby, Sidewalks, Street Lights
Roof Type Asphalt Shingle
Porch Balcony(s)
Lot Frontage 19.85
Total Parking Spaces 2
Building
Lot Description Front Yard
Dwelling Type Four Plex
Foundation Poured Concrete
Architectural Style 2 Storey
Level or Stories Two
Structure Type Brick,Cement Fiber Board,Wood Frame
Others
Restrictions None Known
Tax ID 101604226
Virtual Tour https://unbranded.youriguide.com/31_yorkville_ave_sw_calgary_ab/





