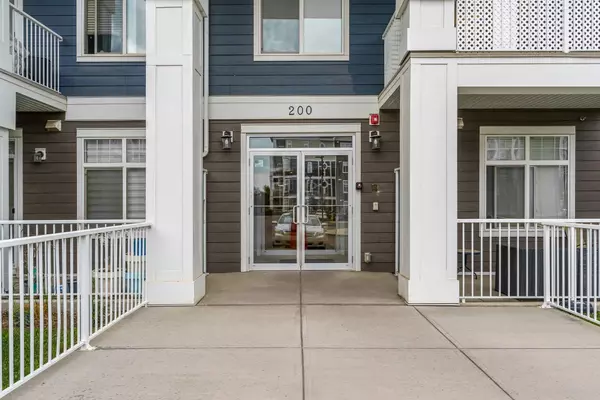200 Auburn Meadows Common Southeast #413 Calgary, AB T3M 3A8
2 Beds
2 Baths
696 SqFt
UPDATED:
Key Details
Property Type Condo
Sub Type Apartment
Listing Status Active
Purchase Type For Sale
Square Footage 696 sqft
Price per Sqft $517
Subdivision Auburn Bay
MLS® Listing ID A2232857
Style Apartment-Single Level Unit
Bedrooms 2
Full Baths 2
Condo Fees $340/mo
HOA Fees $500/ann
HOA Y/N 1
Year Built 2019
Property Sub-Type Apartment
Property Description
Location
Province AB
County Calgary
Area Cal Zone Se
Zoning M-2 d210
Direction E
Interior
Interior Features Kitchen Island, Open Floorplan, Pantry, Quartz Counters
Heating Baseboard
Cooling Wall/Window Unit(s)
Flooring Carpet, Tile, Vinyl Plank
Inclusions Dishwasher, Dryer, Electric Range, Range Hood, Refrigerator, Washer, Wall A/C, Windows Coverings
Appliance Dishwasher, Dryer, Electric Range, Range Hood, Refrigerator, Wall/Window Air Conditioner, Washer, Window Coverings
Laundry In Unit
Exterior
Exterior Feature Balcony, BBQ gas line
Parking Features Titled, Underground
Community Features Clubhouse, Fishing, Lake, Park, Playground, Schools Nearby, Shopping Nearby, Sidewalks, Street Lights, Tennis Court(s), Walking/Bike Paths
Amenities Available Elevator(s), Secured Parking, Visitor Parking
Porch Balcony(s)
Exposure W
Total Parking Spaces 1
Building
Dwelling Type Low Rise (2-4 stories)
Story 4
Architectural Style Apartment-Single Level Unit
Level or Stories Single Level Unit
Structure Type Stone,Vinyl Siding,Wood Frame
Others
HOA Fee Include Common Area Maintenance,Heat,Professional Management,Reserve Fund Contributions,Sewer,Trash,Water
Restrictions Pet Restrictions or Board approval Required
Tax ID 101680231
Pets Allowed Restrictions, Yes
Virtual Tour https://unbranded.youriguide.com/413_200_auburn_meadows_common_se_calgary_ab/





