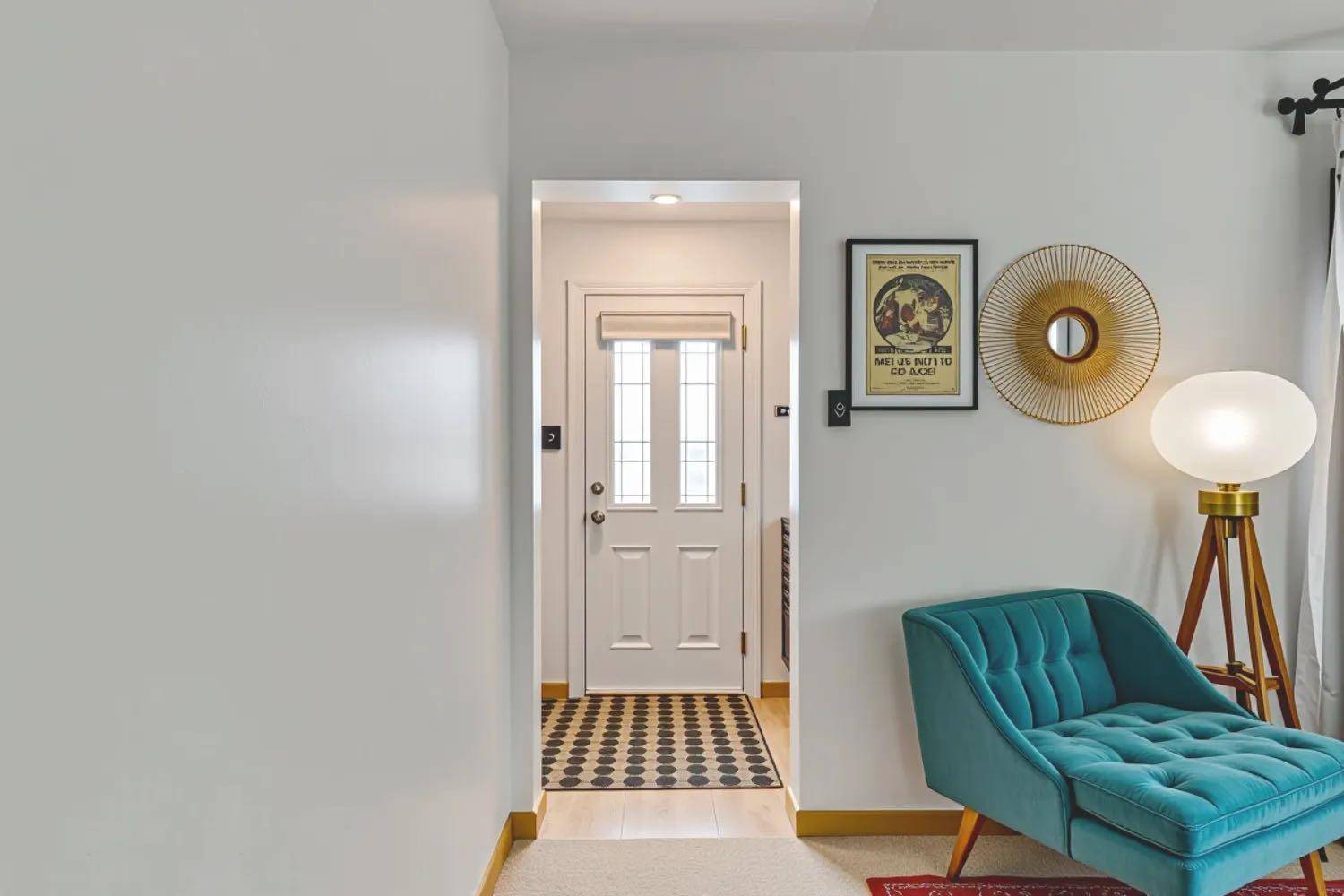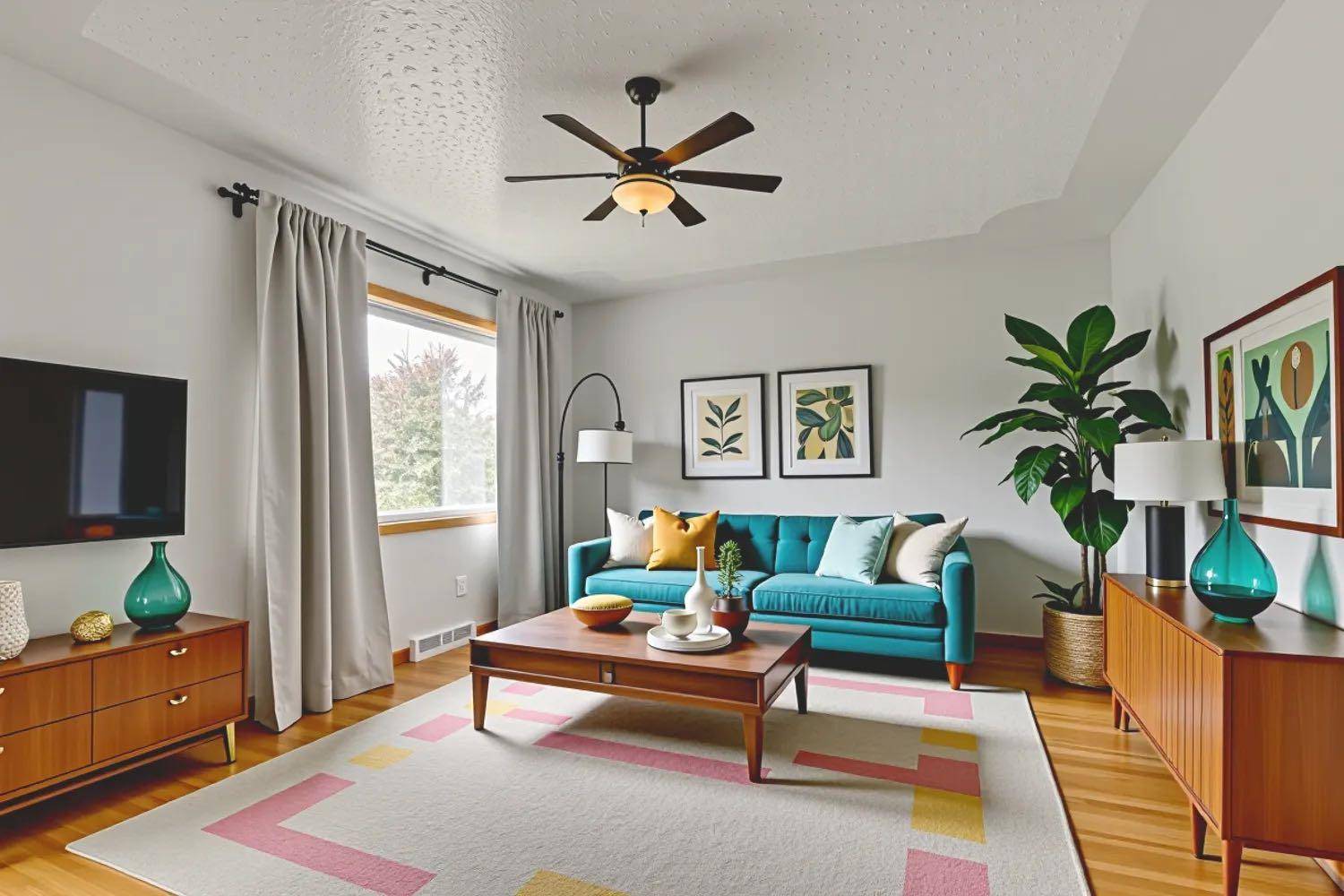1116 Child AVE Northeast Calgary, AB T2E 5C5
3 Beds
2 Baths
839 SqFt
UPDATED:
Key Details
Property Type Single Family Home
Sub Type Detached
Listing Status Active
Purchase Type For Sale
Square Footage 839 sqft
Price per Sqft $893
Subdivision Renfrew
MLS® Listing ID A2237957
Style Bungalow
Bedrooms 3
Full Baths 2
Year Built 1955
Lot Size 5,543 Sqft
Acres 0.13
Property Sub-Type Detached
Property Description
Location
Province AB
County Calgary
Area Cal Zone Cc
Zoning R-CG
Direction S
Rooms
Basement Finished, Full
Interior
Interior Features No Animal Home, No Smoking Home, See Remarks
Heating Forced Air
Cooling None
Flooring Carpet, Hardwood, Linoleum
Inclusions 2 Sheds, Appliances in suite included - Fridge, Gas Stove, Microwave Hood Fan, Dishwasher
Appliance Dishwasher, Dryer, Microwave Hood Fan, Refrigerator, Stove(s), Washer, Window Coverings
Laundry In Basement
Exterior
Exterior Feature None
Parking Features Alley Access, Driveway, Front Drive, Parking Pad, Rear Drive, Single Garage Detached
Garage Spaces 1.0
Fence Fenced
Community Features Park, Playground, Shopping Nearby, Sidewalks, Street Lights, Walking/Bike Paths
Roof Type Asphalt Shingle
Porch None
Lot Frontage 49.97
Total Parking Spaces 4
Building
Lot Description Back Lane, Back Yard, Front Yard, Landscaped, See Remarks, Views
Dwelling Type House
Foundation Poured Concrete
Architectural Style Bungalow
Level or Stories One
Structure Type Stucco,Wood Frame
Others
Restrictions None Known
Tax ID 101228931





