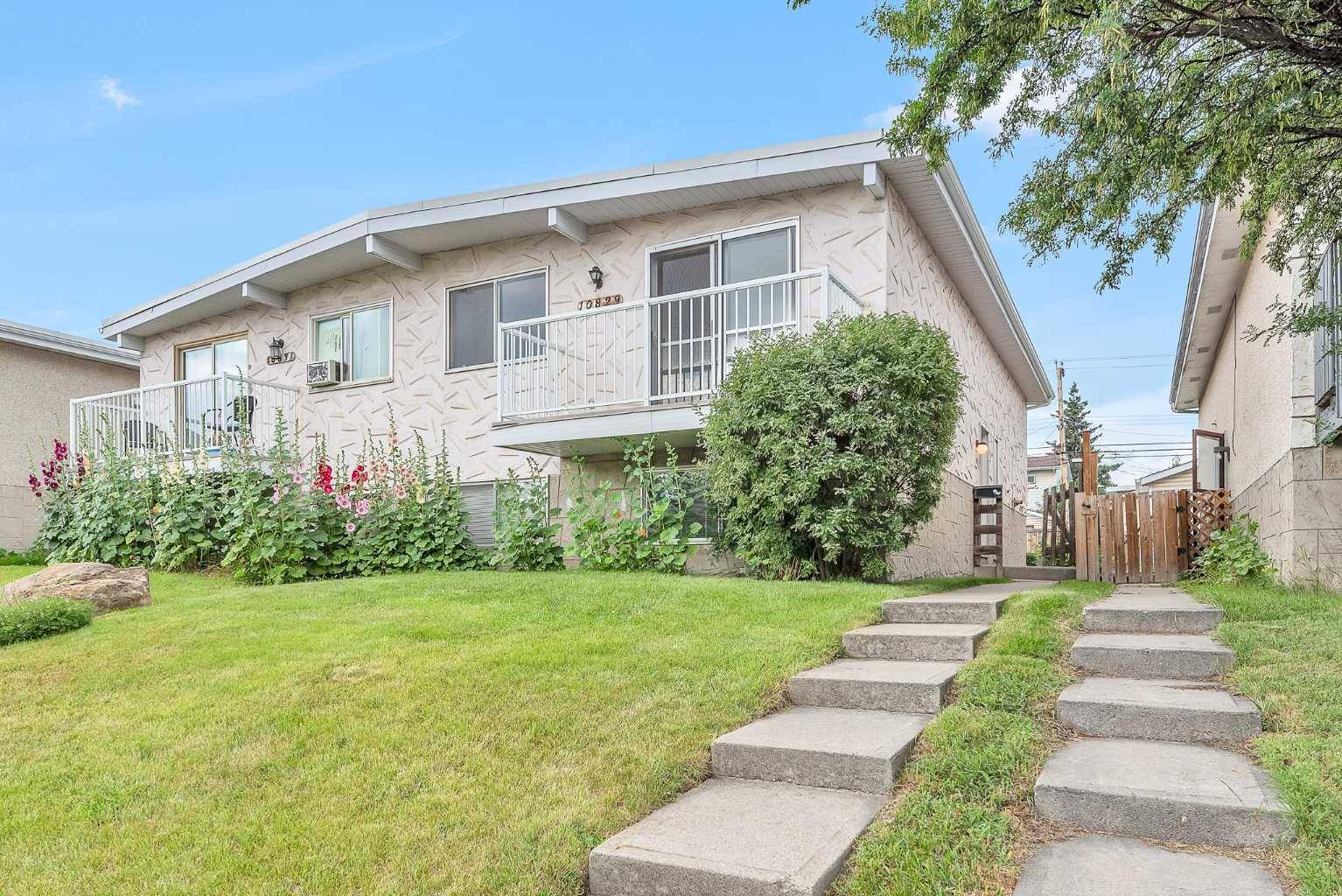10829 5 ST Southwest Calgary, AB T2W1W5
3 Beds
2 Baths
860 SqFt
UPDATED:
Key Details
Property Type Multi-Family
Sub Type Semi Detached (Half Duplex)
Listing Status Active
Purchase Type For Sale
Square Footage 860 sqft
Price per Sqft $533
Subdivision Southwood
MLS® Listing ID A2239431
Style Attached-Side by Side,Bi-Level
Bedrooms 3
Full Baths 1
Half Baths 1
Year Built 1973
Lot Size 3,067 Sqft
Acres 0.07
Property Sub-Type Semi Detached (Half Duplex)
Property Description
Location
Province AB
County Calgary
Area Cal Zone S
Zoning M-CG d44
Direction E
Rooms
Basement Full, Partially Finished
Interior
Interior Features Laminate Counters
Heating Forced Air, Natural Gas
Cooling None
Flooring Hardwood, Vinyl
Appliance Dryer, Electric Stove, Refrigerator, Washer
Laundry In Basement
Exterior
Exterior Feature Balcony
Parking Features Off Street, On Street, Unpaved
Fence Fenced
Community Features None
Roof Type Rolled/Hot Mop
Porch Balcony(s)
Lot Frontage 25.49
Exposure E
Total Parking Spaces 2
Building
Lot Description Back Lane
Dwelling Type Duplex
Foundation Poured Concrete
Architectural Style Attached-Side by Side, Bi-Level
Level or Stories Bi-Level
Structure Type Mixed
Others
Restrictions None Known
Tax ID 101117191
Virtual Tour https://my.matterport.com/show/?m=AYFCctTQ7zx





