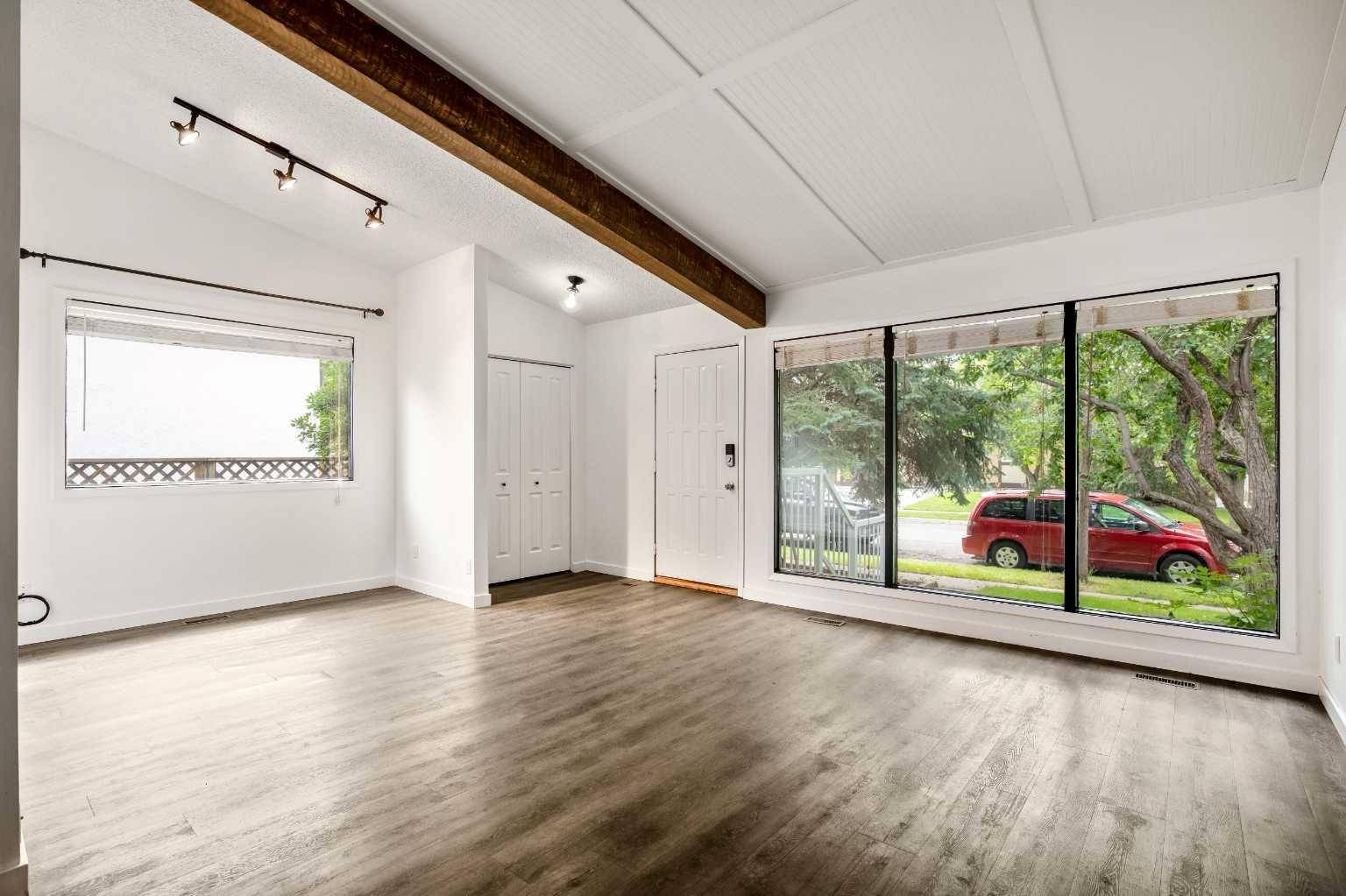3 Sullivan RD Southwest High River, AB T1V 1C7
4 Beds
2 Baths
956 SqFt
UPDATED:
Key Details
Property Type Townhouse
Sub Type Row/Townhouse
Listing Status Active
Purchase Type For Sale
Square Footage 956 sqft
Price per Sqft $392
Subdivision Mclaughlin Meadows
MLS® Listing ID A2236263
Style 4 Level Split
Bedrooms 4
Full Baths 2
Year Built 1976
Lot Size 3,050 Sqft
Acres 0.07
Property Sub-Type Row/Townhouse
Property Description
This bright and cheerful home has everything you need to start your next chapter. The main floor features large windows that let in tons of natural light, creating a warm and inviting space in the living and dining areas. The functional galley kitchen has neutral cabinetry, a full backsplash, and is perfectly placed just off the dining room—ideal for keeping an eye on little ones while you prep meals. You'll also love the convenience of main floor laundry and a pantry/storage area, plus easy access to the side yard for playtime or outdoor dining. To top it off the main floor also features vaulted ceilings!
Upstairs, you'll find two spacious bedrooms with vaulted ceilings and a full 4-piece bathroom—plenty of room for your growing family. Need more space? The third floor offers two more bedrooms, great for a nursery, home office, or playroom. Downstairs, the finished basement includes a 3pce bathroom as well as a cozy rec room—perfect for family movie nights, playdates, or a hangout zone.
Step outside into your private, fully fenced backyard—safe for kids and pets to run around. There's also a handy shed for extra storage. Best of all, you're just steps from a local playground at the end of the road and within walking distance to the Happy Trails Pathway System for bike rides and weekend walks.
You'll also be close to the launch site of the town's magical Hot Air Balloon Festival every September—just imagine watching the balloons with your little ones right in your own neighborhood!
Freshly painted, professionally cleaned, and move-in ready—this home is the perfect place to plant roots. Schedule your showing today and take the first step toward homeownership!
Location
Province AB
County Foothills County
Zoning TND
Direction S
Rooms
Basement Finished, Full
Interior
Interior Features High Ceilings, No Smoking Home
Heating Forced Air
Cooling None
Flooring Carpet, Vinyl Plank
Inclusions Shed
Appliance Dishwasher, Electric Stove, Range Hood, Refrigerator, Washer/Dryer, Window Coverings
Laundry Laundry Room, Main Level
Exterior
Exterior Feature None
Parking Features None, On Street
Fence Fenced
Community Features Park, Playground, Schools Nearby, Sidewalks, Street Lights, Walking/Bike Paths
Roof Type Asphalt
Porch None
Building
Lot Description Back Yard, Front Yard, Landscaped
Dwelling Type Triplex
Foundation Poured Concrete
Architectural Style 4 Level Split
Level or Stories 4 Level Split
Structure Type Wood Frame
Others
Restrictions None Known
Tax ID 93965978





